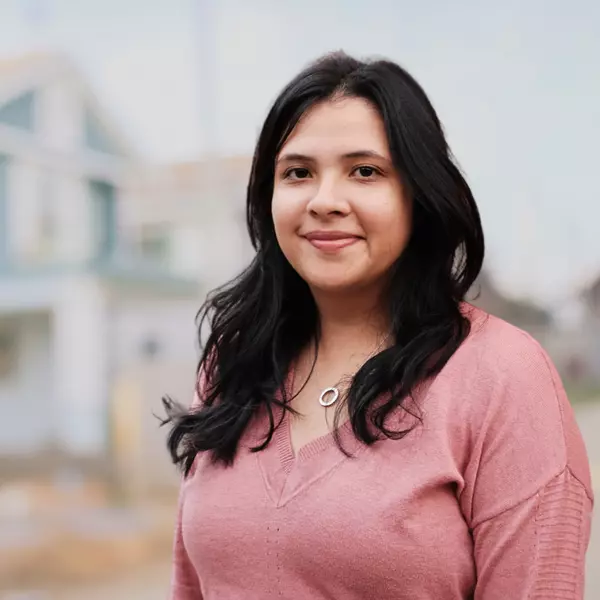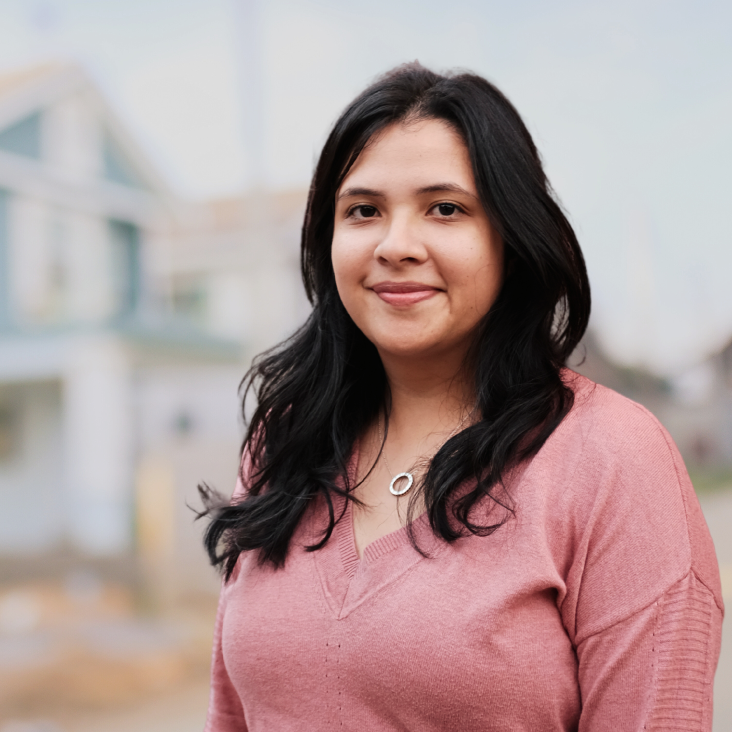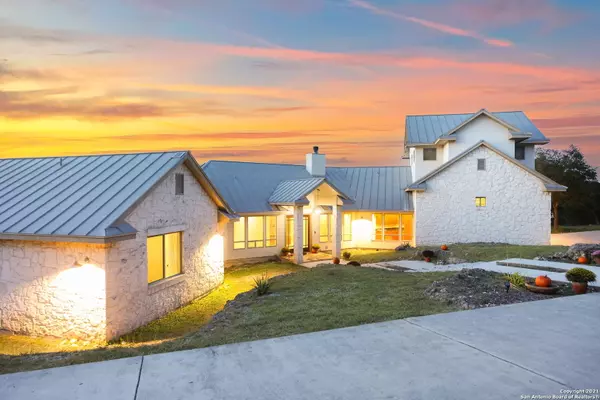$1,150,000
For more information regarding the value of a property, please contact us for a free consultation.
21250 Fortaleza Dr San Antonio, TX 78255-2328
3 Beds
4 Baths
4,010 SqFt
Key Details
Property Type Single Family Home
Sub Type Single Residential
Listing Status Sold
Purchase Type For Sale
Square Footage 4,010 sqft
Price per Sqft $249
Subdivision Fortaleza
MLS Listing ID 1563598
Sold Date 12/16/21
Style One Story
Bedrooms 3
Full Baths 3
Half Baths 1
Construction Status Pre-Owned
HOA Fees $16/ann
HOA Y/N Yes
Year Built 2005
Annual Tax Amount $20,683
Tax Year 2020
Lot Size 2.000 Acres
Property Sub-Type Single Residential
Property Description
Be impressed by this exquisite one story property in far Northwest San Antonio. Spectacular long-distance Hill Country views and the solitude of 2 oak-studded acres give you the sense that you've escaped to a private destination resort. However, you're actually only five minutes from the world-class shopping and dining at The Shops at La Cantera and The Rim. Nestled at the end of a small, gated enclave of luxury homes, combined with a luxury hilltop estate. The neighborhood, has an iron security gate, the drive up - past meadows and big shady hardwood trees is very pleasant. The single-story home has massive solid-wood beams, huge fireplaces, a chef's dream gourmet kitchen equipped with Mieli appliances 42" 6 burner Cooktop, downdraft ventilator, natronic speed oven, vegetable steamer coffee system, double oven and more you have to see it. The open floor plan was designed to take full advantage of the privacy and views over the spectacular Texas Hill Country. In addition there is an area in the second floor with electric and plumbing just waiting for adding a 4th & 5th bedroom or another office.
Location
State TX
County Bexar
Area 1002
Rooms
Master Bathroom Main Level 17X15 Tub/Shower Separate, Separate Vanity, Double Vanity, Tub has Whirlpool, Garden Tub
Master Bedroom Main Level 18X17 DownStairs, Outside Access, Sitting Room, Walk-In Closet, Ceiling Fan, Full Bath
Bedroom 2 Main Level 15X14
Bedroom 3 Main Level 14X13
Living Room Main Level 20X19
Dining Room Main Level 19X12
Kitchen Main Level 16X14
Study/Office Room Main Level 13X12
Interior
Heating Central
Cooling Three+ Central
Flooring Carpeting, Ceramic Tile, Wood
Fireplaces Number 2
Heat Source Electric
Exterior
Exterior Feature Patio Slab, Covered Patio, Deck/Balcony, Wrought Iron Fence, Double Pane Windows, Mature Trees
Parking Features Three Car Garage, Attached, Golf Cart, Side Entry
Pool None
Amenities Available Controlled Access
Roof Type Metal
Private Pool N
Building
Lot Description County VIew
Foundation Slab
Sewer Septic
Water Private Well
Construction Status Pre-Owned
Schools
Elementary Schools Julie Newton Aue
Middle Schools Gus Garcia
High Schools Oconnor
School District Northside
Others
Acceptable Financing Conventional, FHA, VA, Cash
Listing Terms Conventional, FHA, VA, Cash
Read Less
Want to know what your home might be worth? Contact us for a FREE valuation!

Our team is ready to help you sell your home for the highest possible price ASAP








