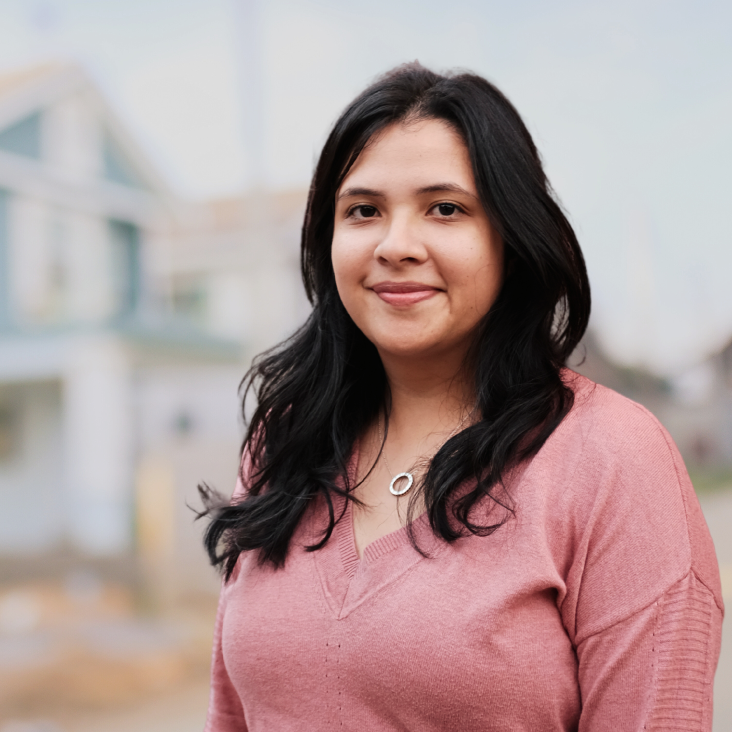
9212 Canopy Bend Schertz, TX 78154
3 Beds
2 Baths
2,148 SqFt
UPDATED:
Key Details
Property Type Single Family Home
Sub Type Single Residential
Listing Status Active
Purchase Type For Sale
Square Footage 2,148 sqft
Price per Sqft $170
Subdivision The Crossvine
MLS Listing ID 1914423
Style One Story,Traditional
Bedrooms 3
Full Baths 2
Construction Status Pre-Owned
HOA Fees $255/qua
HOA Y/N Yes
Year Built 2018
Annual Tax Amount $10,681
Tax Year 2025
Lot Size 6,185 Sqft
Lot Dimensions 50x125
Property Sub-Type Single Residential
Property Description
Location
State TX
County Bexar
Area 1700
Rooms
Master Bathroom Main Level 13X9 Shower Only, Double Vanity
Master Bedroom Main Level 15X13 Split, DownStairs, Walk-In Closet, Ceiling Fan, Full Bath
Bedroom 2 Main Level 13X11
Bedroom 3 Main Level 13X12
Living Room Main Level 20X16
Dining Room Main Level 14X11
Kitchen Main Level 18X12
Study/Office Room Main Level 8X7
Interior
Heating Central, 1 Unit
Cooling One Central
Flooring Carpeting, Ceramic Tile
Inclusions Ceiling Fans, Chandelier, Washer Connection, Dryer Connection, Cook Top, Built-In Oven, Self-Cleaning Oven, Microwave Oven, Stove/Range, Gas Cooking, Refrigerator, Disposal, Dishwasher, Ice Maker Connection, Water Softener (owned), Smoke Alarm, Security System (Owned), Pre-Wired for Security, Electric Water Heater, Garage Door Opener, Plumb for Water Softener, Solid Counter Tops, Double Ovens, Custom Cabinets, City Garbage service
Heat Source Natural Gas
Exterior
Exterior Feature Patio Slab, Covered Patio, Privacy Fence, Sprinkler System, Double Pane Windows, Has Gutters, Mature Trees
Parking Features Two Car Garage, Attached, Oversized
Pool None
Amenities Available Pool, Clubhouse, Park/Playground, Jogging Trails, Sports Court, BBQ/Grill, Basketball Court
Roof Type Composition
Private Pool N
Building
Lot Description Irregular
Faces South
Foundation Slab
Sewer Sewer System, City
Water Water System, City
Construction Status Pre-Owned
Schools
Elementary Schools Rose Garden
Middle Schools Corbett
High Schools Clemens
School District Schertz-Cibolo-Universal City Isd
Others
Miscellaneous Home Service Plan,Builder 10-Year Warranty,Virtual Tour,Cluster Mail Box,School Bus
Virtual Tour https://vtour.craigmac.tv/v/xrJSbmB?b=0








