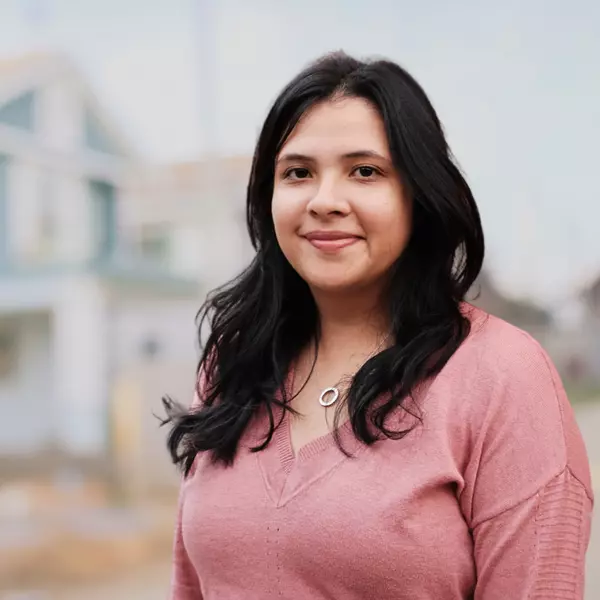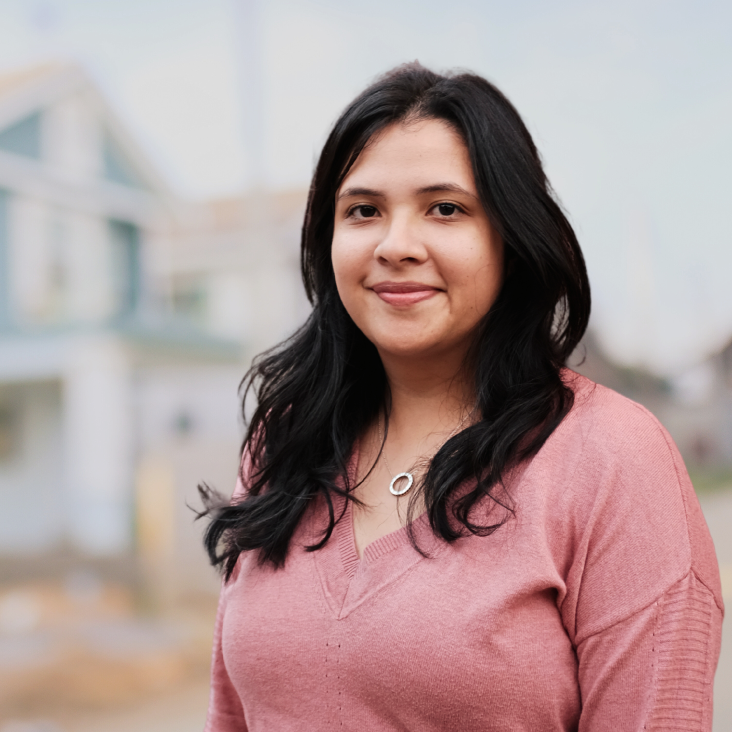
1987 Appellation New Braunfels, TX 78132
4 Beds
3 Baths
2,558 SqFt
UPDATED:
Key Details
Property Type Single Family Home
Sub Type Single Residential
Listing Status Active
Purchase Type For Sale
Square Footage 2,558 sqft
Price per Sqft $328
Subdivision Vintage Oaks
MLS Listing ID 1914307
Style One Story,Texas Hill Country
Bedrooms 4
Full Baths 2
Half Baths 1
Construction Status Pre-Owned
HOA Fees $800/ann
HOA Y/N Yes
Year Built 2021
Annual Tax Amount $8,338
Tax Year 2024
Lot Size 1.600 Acres
Property Sub-Type Single Residential
Property Description
Location
State TX
County Comal
Area 2611
Rooms
Master Bathroom Main Level 15X20 Tub/Shower Separate, Double Vanity, Garden Tub
Master Bedroom Main Level 17X18 DownStairs, Walk-In Closet, Full Bath
Bedroom 2 Main Level 10X13
Bedroom 3 Main Level 12X12
Bedroom 4 Main Level 11X12
Living Room Main Level 15X18
Dining Room Main Level 12X13
Kitchen Main Level 15X18
Interior
Heating Central
Cooling One Central
Flooring Ceramic Tile
Inclusions Ceiling Fans, Chandelier, Washer Connection, Dryer Connection, Built-In Oven, Gas Cooking, Disposal, Dishwasher, Water Softener (owned), Gas Water Heater, Garage Door Opener, Double Ovens, Custom Cabinets, Propane Water Heater, 2+ Water Heater Units
Heat Source Electric
Exterior
Exterior Feature Has Gutters, Ranch Fence
Parking Features Four or More Car Garage
Pool None
Amenities Available Pool, Tennis, Clubhouse, Park/Playground, Jogging Trails, BBQ/Grill, Basketball Court
Roof Type Composition
Private Pool N
Building
Lot Description Cul-de-Sac/Dead End, 1 - 2 Acres, Mature Trees (ext feat), Level
Foundation Slab
Sewer Aerobic Septic, City
Water City
Construction Status Pre-Owned
Schools
Elementary Schools Call District
Middle Schools Call District
High Schools Smithson Valley
School District Comal
Others
Acceptable Financing Conventional, FHA, VA, TX Vet, Cash
Listing Terms Conventional, FHA, VA, TX Vet, Cash








